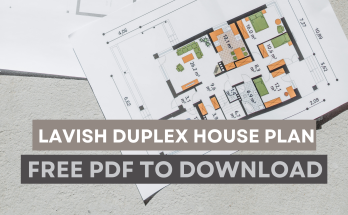
60×90 Duplex house plan 3bhk with parking
Presenting an exquisite 5400 square feet (600 square yards) floor plan boasting distinctive and ergonomic design elements, meticulously crafted for optimal ventilation. Recognizing the paramount significance of ventilation in architectural …
60×90 Duplex house plan 3bhk with parking Read More