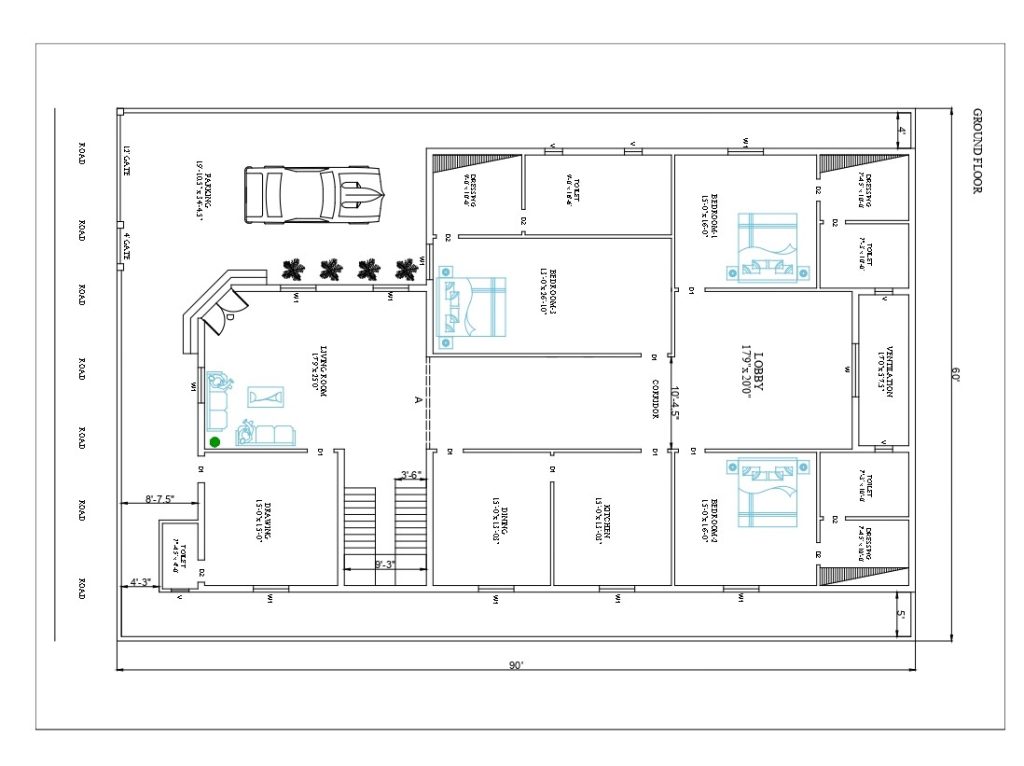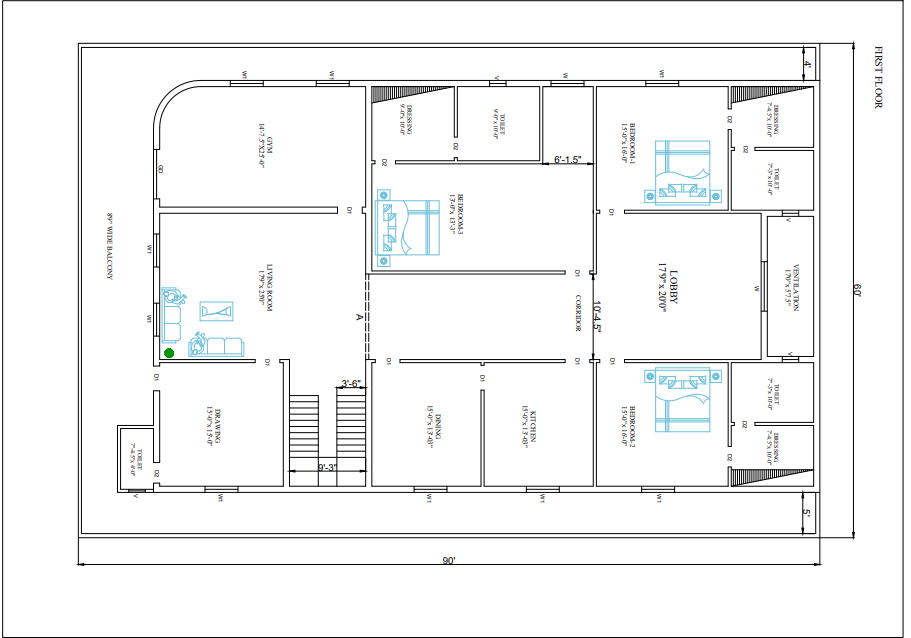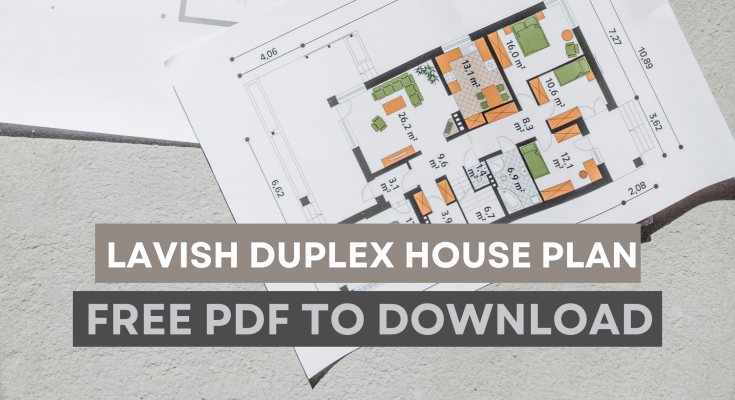Presenting an exquisite 5400 square feet (600 square yards) floor plan boasting distinctive and ergonomic design elements, meticulously crafted for optimal ventilation. Recognizing the paramount significance of ventilation in architectural planning, this residence prioritizes airflow and natural light to enhance comfort and well-being. Explore this meticulously planned floor plan designed to elevate your living experience.
Ground Floor Plan Details

Welcome to this meticulously designed residence, where thoughtful planning and optimal ventilation converge to create a truly comfortable living space.
Upon arrival, you’re greeted by a generous 19-foot wide parking area, a prelude to the thoughtful design principles applied throughout. Adjacent to the house, 4-foot and 5-foot wide set backs on two sides ensure ample airflow and natural light, enhancing the overall ambiance.
Stepping inside, you’ll notice the inviting living room, Spanning an expansive 17 feet 9 inches by 25 feet, this space is bathed in sunlight streaming through three 4-foot wide windows, infusing it with warmth and brightness, the door to enter the this living room is strategically positioned at a 45-degree angle for added visual appeal
A 10-foot wide corridor beckons from the living room, seamlessly connecting to the kitchen, dining area, lobby, and bedrooms. Ascending the staircase, you’ll discover the duplex layout, offering convenient access to the upper level.
An alternate entrance leads to the drawing room, boasting dimensions of 15 feet by 15 feet and featuring a 4-foot wide window for natural illumination. Adjacent, a well-appointed attached toilet measuring 7 feet 4.5 inches by 4 feet ensures convenience and comfort.
This residence comprises a total of three bedrooms, each meticulously crafted to provide optimal comfort and functionality. The master bedroom, spanning 13 feet by 26 feet 10 inches, boasts a luxurious attached toilet measuring 9 feet by 16 feet 6 inches, along with a spacious dressing area measuring 9 feet by 10 feet.
The remaining two bedrooms, each measuring 15 feet by 16 feet, feature attached toilets and dressing rooms designed with meticulous attention to detail. Additionally, a ventilation duct facilitates airflow and accommodates plumbing needs on the first floor.
A generously sized lobby, spanning 17 feet 9 inches by 20 feet, serves as a central hub, facilitating seamless movement between rooms. Enhanced by a 5-foot wide window opening into the duct, this space is bathed in natural light, creating an inviting atmosphere for residents and guests alike.
Discover the perfect blend of comfort, convenience, and elegance in this thoughtfully crafted home, where every detail is meticulously planned to ensure an exceptional living experience.
First Floor Plan Details

On the first floor, a harmonious continuation of the well-thought-out design awaits. Deviating from the need for parking, this level features a captivating addition: a spacious gymnasium measuring 14 feet by 25 feet. Equipped with two 4-foot wide windows, this area is bathed in natural light, fostering an energizing atmosphere for workouts. Adding to the allure, one corner of the gym boasts a gracefully curved shape, enhancing both the exterior and interior aesthetics.
Step through the glass door, and you’ll find yourself on the balcony, spanning a generous 8 feet 9 inches in width. Positioned at the front of the house, this outdoor space offers a tranquil retreat, perfect for enjoying the surrounding views and fresh air.
Experience the seamless blend of functionality and aesthetics on the first floor, where every element is meticulously designed to enhance your living experience. Whether you’re unwinding in the gym or soaking in the serenity of the balcony, this level offers a perfect balance of comfort and allure.
Also read : designing a house on cross plot
Width of doors and windows
Welcome to this meticulously designed residence, where convenience and functionality are seamlessly integrated into every aspect of the home’s layout.
As you approach, you’ll notice two distinct gates providing access to the property: one, with a width of 12 feet, designed for vehicle entry, and the other, measuring 4 feet wide, intended for regular pedestrian use.
Upon entering the house, you’ll encounter a variety of door widths carefully tailored to suit different needs. The entrance door, marked with “D,” boasts a generous width of 4 feet, facilitating easy passage. Meanwhile, doors designated as “D1” offer a width of 3 feet, and those labeled “D2” provide a slightly narrower width of 2 feet 6 inches, ensuring seamless transitions between rooms while maximizing space utilization.
The significance of natural light and ventilation is underscored by the presence of expansive windows strategically placed throughout the home. The primary window, denoted as “W,” spans an impressive width of 5 feet, serving as a conduit for airflow and illumination, not only enriching the lobby but also contributing to the overall brightness and comfort of the entire residence.
Additionally, supplementary windows, identified as “W1,” offer a width of 4 feet, further enhancing ventilation and aesthetic appeal in designated areas.
For those seeking a deeper understanding of the home’s layout and precise measurements, a downloadable PDF file is available below, providing comprehensive details for your perusal.
Note :Please be advised that the content provided on Civilsmarts.com is intended to offer general information on the subjects presented. It is essential to acknowledge that this information may not be deemed entirely accurate or suitable to serve as a replacement for professional services



