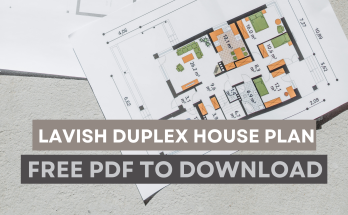“Unlocking the Potential of Cross Plots: A Comprehensive Guide to Designing Your Dream Home
Embarking on the journey of crafting the perfect house plan for a cross plot can be both exciting and challenging. In this article, we will delve into the intricacies of designing a comfortable and well-ventilated house layout on a cross plot, using a real-life example of a 127 square yards plot. The uniqueness of a cross plot lies in its uneven corners, presenting a distinctive design challenge that requires thoughtful planning.
G. Floor Plan Details
Our example features a 127-square-yard plot with a G+1 design, incorporating a ground floor with convenient car parking space, two bedrooms with attached toilets, and a spacious living room.
As you enter through the gate, a 7′ wide staircase greets you on the left, guiding you to the first floor.
Bedroom 1, sized at 11’x11′, boasts a 4’x7′ attached toilet. The living room, spanning 15’5″x12′, serves as a central hub for relaxation and gatherings. Bedroom 2, sized at 11’x11’6″, comes with a 4’3′ attached WC, while a common toilet of size 4’x8′ is strategically located in the living room.
Ensuring proper ventilation, each bedroom is equipped with 4′ wide windows (denoted as W), while the bathrooms feature 2′ ventilators (denoted as V).
For a more in-depth understanding of the floor plan, a downloadable PDF is provided at the end of this article.
F. Floor Plan Details
Moving to the first floor, we have a thoughtfully designed layout that maximizes the use of cross space. The first floor includes a sit-out, a living room, two bedrooms with attached toilets, and a kitchen.
To optimize space, the sit-out is strategically placed on the first floor, making efficient use of the cross plot.
Upon ascending the stairs, a welcoming sit-out awaits, providing a charming space for guests. Entering the house through the living room on the left side completes the seamless flow of the floor plan.
This strategic arrangement not only enhances the aesthetics but also makes the most of the available space.
For a more detailed exploration of the floor plan and design elements, we offer a free downloadable PDF at your disposal.
This comprehensive guide aims to empower individuals facing the unique challenge of designing a house on a cross plot. By combining functionality with aesthetic appeal, our example serves as a testament to the creative possibilities inherent in cross plot architecture.
In conclusion, crafting the perfect house plan on a cross plot requires meticulous planning, thoughtful utilization of space, and a keen understanding of design principles. We hope that this plan design provides valuable insights and inspiration for your own cross plot house design journey. Download the accompanying PDF to explore the finer details.



