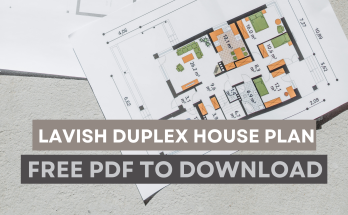HEY GUYS WELCOME BACK TO CIVILSMARTS
Here you can see the best arrangement of rooms in the very small plot of size 22’X40′ The area in SFT is 480 and the area in sqyds is 53.33, From the bottom of this article you can download the Complete plan PDF with just one click
Let’s have the complete details this plan contains, In the front you can see the entrance gate with the size of 4’6″ And 4’10.5″ Wide entrance for parking The staircase of size 3′ wide (each flight) located in North West corner, Now Let’s get into the home, There is a 3′ Wide door to enter in the living room from parking space The living Room of size 11’3″X11′ is located in the center of the house facing east and west direction with one window of size 1’6″ wide opens in the parking space facing north direction, From the living Room You can enter the kitchen of size 6’x6′ Located almost in the North west corner with one window of size 3′ Wide which open in the parking space facing East direction, From the living room you can enter the bedroom and common toilet through the passage of size 3’6″ Common bathroom of size 5’X4′ located almost in the West direction, The bedroom of size 11’3X10’6″ is located in the South direction of house. Be With Us For More Amazing Plans Like This
DOWNLOAD PDF FROM HERE


