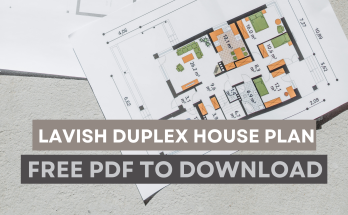Here are the few details of this plan we would like to share with you guys, The plot of size 100 (in square yards) / 900 (in square feet) Having North Direction in it’s Front side.
MAIN GATE 6′ wide located in North East Corner
In the North West Corner 6′ wide Staircase is located (Each Flight 3′ Wide)
From the 6.5′ Wide Parking space you can enter into the Living room of size 12’2″x15′-0″ Which is Located in the center of home.
From the Living Room you can enter into the 1.Master bedroom of size 10’x14′ which is located in South West corner & Into the 2.Kitchen of size 6’2″x7′ which is located almost in the south east corner & from the living room you can also enter into the children’s bedroom of size 9’8″x10’6″ is almost located in North West corner, A 4′ wide utility is provided in the south east corner.
Hope You Guys Like This Plan, You Can also download complete plan PDF From Below


