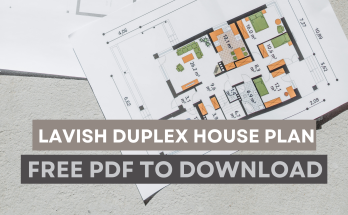Floor plans designed by Jilt Architects are always space saving and most unique. In this floor plan you can see there are two bedrooms and it is Duplex as well, so if you want to make a customized floor plan for your dream house then contact us on our social media handles.
The exact area of the total land/plot is 833.375 square feet and if you convert it into square yards it will be 92.5972. In case if you are searching for a 2bhk floor plan then this plan can help you.
Walkthrough
This is a North facing house plan, and when you enter through the main door, you will enter into the Living Room, in the living room you can the Staircase of 3′ wide flight, which is located in North West corner, and you can get into the bedrooms through the living room, there is a toilet located in North East corner and kitchen can be seen in the east side. Setbacks of 2′ wide are provided in East and South side, to access the space of 2′ wide setbacks you have to go through the door in kitchen, the main purpose of setback is the passage of underground drainage pipes and ventilation to the different rooms. Download the free PDF of this plan available at the end of this post.
Sizes of Rooms
Bedrooms : 12’0″x11’0″
Livingroom : 14’9″x12’8″
Kitchen : 6’0″x7’6″
Toilet : 6’0″x6’6″
Sizes of Doors & Windows
Main door (D) : 3’6″ Wide
Bedroom Doors (D1) : 3′ Wide
Toilet Door (D2) : 2’6″ Wide
Windows in the living room and Bedroom (W) : 4′ Wide
Window in the kitchen (W1) : 3′ wide
Ventilator (V) : 2′ Wide
Download detailed plan pdf


