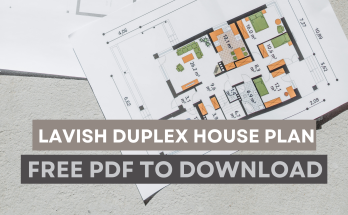This 30×40 2D floor plan with area of 1200 Sqft consist of 2Bed Rooms Hall & Kitchen, 2 Shops and 6.5 ft wide parking.
This plan is specially designed and curated by following each and every aspect of current modern techniques.
One Bedroom is Located in North West Corner And The Other One is Located in North Direction
Staircase is Located in North East Corner
Sizes Of Different Rooms
Bedroom 1 10’5″ x 11’8″
Bedroom 2 9′ x 11’8″
Living Room 11’6″ x 13’9″
Kitchen. 6′ x 9’6″
Main Wall Thickness 9″
Partition Wall Thickness 4.5″



