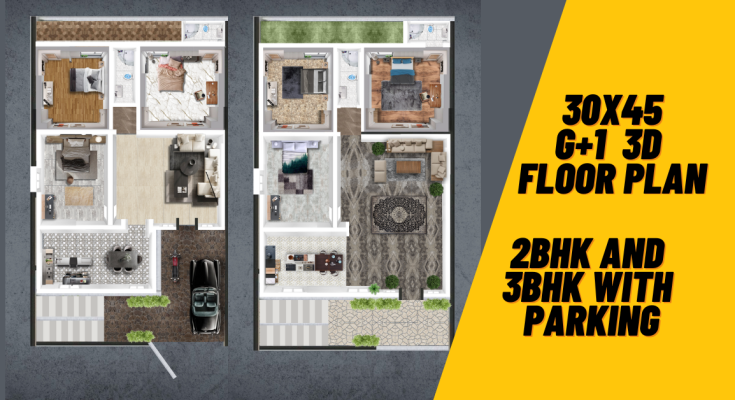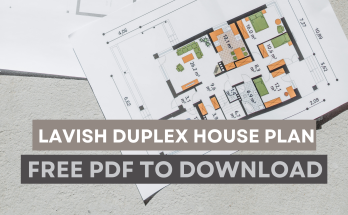Introduction:
Are you in search of the perfect home design that combines elegance with functionality? Look no further! Our meticulously crafted 1350 square feet house plan boasts two bedrooms on the ground floor, a spacious living area, a modern kitchen, and even a dedicated parking space. But that’s not all – the first floor offers three more bedrooms and a generous 7′ wide balcony for those moments of relaxation. Let’s dive into the details!
Ground Floor Plan:
As you step into this thoughtfully designed home, you’ll immediately notice the convenience and style it offers. To your right, an expansive 11′ wide parking area in the South East corner provides easy access for your vehicles. The entrance door, welcoming and secure, guides you into the middle of the home. In the South West corner, an 8′ wide staircase leads to the first floor, while a conveniently placed toilet is located just below it.
The centerpiece of the ground floor is the spacious living room, measuring an impressive 28’6″x12’6″. Adjacent to it are two comfortable bedrooms, each offering the convenience of a shared common toilet that can be attached to either room. Ventilation and natural light are ensured with a 3′ wide setback on the North side, allowing fresh air to flow into the bedrooms and the adjoining toilet.
Also watch: 32×32 G+1 East facing floor plan
First Floor Plan:
On the first floor, you’ll find a layout that caters to your every need. With no need for parking, we’ve dedicated a 7′ wide space for a charming balcony, perfect for enjoying the outdoors. The remaining space is intelligently utilized, offering a well-placed toilet and a sit-out area. The remaining rooms maintain the same layout as the ground floor, but with a unique twist – the living room has been transformed into an additional bedroom for your convenience.
Door, Window, and Wall Details:
In our plan, we’ve included clear designations to make it easier for you. “D” indicates a 3’6″ wide door, “D1” indicates a 3′ wide door, and “D2″ indicates a 2’6” wide door. Meanwhile, “W” represents a 4′ wide window, and “W1″ stands for a 2’6” wide window. For ventilation purposes, we’ve included “V” to denote a 2′ wide ventilator. Additionally, an “A” indicates an arch, which can serve as a decorative element or be replaced with a door to suit your privacy needs.
Wall Thickness:
Our commitment to quality is evident in the construction of this home. Walls shown in pink are 9″ thick. Red-colored walls are 6″ thick. Lastly, orange-colored walls are 4.5″ thick.
Conclusion:
Your dream home is just a plan away. With two bedrooms on the ground floor, three bedrooms on the first floor, and a beautiful balcony, this 1350 square feet house plan offers the perfect blend of comfort and aesthetics. Explore the possibilities and make this house your home today!
Also watch : 80×40 Duplex house plan with elevation
Feel free to contact us on our Instagram handle to get a customized house plan.
Download pdf of this house plan for more details.
Note :Please be advised that the content provided on Civilsmarts.com is intended to offer general information on the subjects presented. It is essential to acknowledge that this information may not be deemed entirely accurate or suitable to serve as a replacement for professional services.



