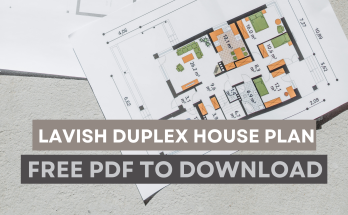2D floor plan details with PDF to Download
Here you can see a 30×30 G+1 house plan converted from 2d floor plan
We have inserted the DWG file from AUTOCAD into the REVIT and developed this 3d model
GROUND FLOOR



FIRST FLOOR




Want to learn how to create this? DM us on Instagram
Download 2D File PDF from here


