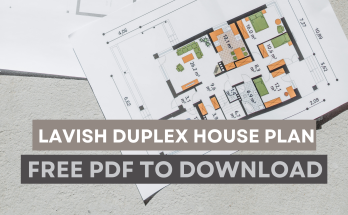This 1908 SFT floor plans is having 3 bedrooms hall & kitchen with comfortable space. 2’7.5″ setback is provided in North side of the house and 7’3″ wide setback is provided in South side. 7′ wide gate is provided as entrance from East side. The Road is existing at East side but the facing of this house is West.
SIZES OF ROOMS
Bedroom located at south east side : 12′-0″x10′-6″
Bedroom located at north east side : 11′-6″x15′-0″
Master Bedroom at north side : 11′-6″x13′-6″
Living Room : 12′-0″x22′-9″
Kitchen Room : 8′-1″x8′-0″
SIZES OF TOILETS:
Attach Toilet with Master Bedroom Located at North side : 7′-0″x4’6″
Toilet located at south east corner : 7′-6″x4′-2″
SIZES OF DOORS & WINDOWS
D : 3′-6″ Wide.
D1 : 3′-0″ Wide.
D2 : 2′-6″ Wide.
W : 4′-0″ Wide.
W1 : 3′-0″ Wide.
W2 : 1′-6″ Wide.
V : 2′-0″ Wide Ventilator
If you want to get complete details of this plan then download the PDF for FREE.


