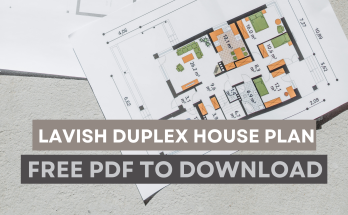This design is a two-floor three bedroom house plan, that includes a spacious living room, two bathrooms, etc on each floor.
The ground floor

On the ground floor, we have a spacious parking area with dimensions 8″0″ x 15″0″ that can easily accommodate a four-wheeler. Upon entering the house, there is a welcoming entrance that leads to an approximately 200 sqft living room that is furnished with a six-seater sofa set and ample space for other additional elements such as tables and chairs. There is an aisle connecting the living room to the kitchen and other rooms. We have the doors of the bedrooms facing the living room directly and also the kitchen is attached to the living room. The living room on the ground floor comes with cream-coloured marble flooring with two windows at the entrance.
Bedrooms
In this plan, three bedrooms are designed at an average space of 150 sqft approx, which is adequate for a normal bedroom with adequate utilities. To ensure proper lighting and ventilation, wide windows are incorporated into the bedroom design. Two of the bedrooms have an attached bathroom 30 sqft each. Furthermore, one of the bedrooms on the ground floor has an attached balcony or utility space.
Kitchen
The size of the kitchen is approximately 150 sqft which is enough for an average size kitchen of a 3 BHK house. Engraved tiles with bright cream colors have been used in this design, enhancing the visual appeal. It comes with ample cooking space with a 6-seater dining table for the family.
Also watch : 5 Bedrooms luxurious House plan
The First Floor

We have a spacious balcony on the first floor that is about 120 sqft approx. Through the balcony, we have the entrance into the living room. We have more space in the living room on the first floor in comparison to the ground floor. On the first floor, the living room is about 320 sqft approx. and on the ground floor, it’s 200 sqft approx. We have all the bedrooms and kitchen connected to the living room. We have added grey-coloured marble and a Turkish-styled carpet adding to its overall aesthetic.
Bedrooms and Kitchen
There’s not much difference in the bedrooms in comparison with the ground floor. Two of the bedrooms have cream-coloured flooring and the other one has wooden-style flooring. Even the overall structure and design of the kitchen remain the same.
Please note that this is just a planned design/conceptual design that can be further customized to meet the specific requirements and preferences of the individual or family seeking to build this house.
In conclusion, this two-floor three-bedroom house plan offers a well-thought-out and customizable layout to cater to the needs and preferences of its inhabitants. The design incorporates aesthetically pleasing elements such as cream-coloured marble and engraved tiles, enhancing the overall visual appeal of the house. By working closely with your architect or designer, you can create your dream home that perfectly aligns with your unique vision and lifestyle.
If you want us to convert your 2D floor plans into 3D then feel free to contact us on our social media pages.
Also Watch : 55×40 3d floor plan
If you want to download pdf of this plan with dimensions then click here


