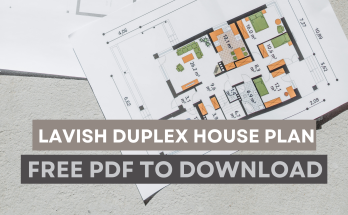This is the new 30×30 2BHK 2D floor plan with pdf to download
This 30×30 House plan of area (100sq yds/900 sft) consist of a modular kitchen with living room and parking in ground floor.
Where as 1st floor consist of 2 bedrooms, Hall and kitchen.
Master Bedroom is located in south west corner of size 12’x11.5′ with an attach toilet of size 8’x3’5″.
Another bedroom of size 11’10″x9′ located in North West corner with a 2.5′ wide balcony.
Living Room of size 20’2″x10’2″ Located in North direction. And a Common toilet of size 4’x6.5′ is straight from the living located in west.
Kitchen of size 8’4″x6’4″ Located in South.
A 6.5′ Wide balcony is provided in front of staircase.
2ND FLOOR also having the same number and sizes of rooms but in an additional there is a store room of size is provided in the balcony.
WIDTH OF DOORS
MAIN DOOR 4’0″ WIDE
PARTITION DOOR 3’0″ WIDE
TOILET DOORS 2.5″WIDE
Windows are provided with the suitable dimensions according to the room size





