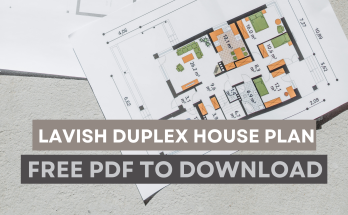“Introducing the Exquisite 2023 Floor Plan: A Stunning 900 Sqft (100 Sq Yards) Plan for Small Families
Welcome to our showcase of the most beautiful floor plan of 2023, expertly designed for small families. We are thrilled to offer you the opportunity to download the complimentary PDF file of this plan, available at the bottom of this post. Should you wish to elevate this floor plan to a captivating 3D rendering, please don’t hesitate to reach out to us through our social media channels.
In consideration of the compact size of this plan, we acknowledge that car parking space is not included. However, there is ample room to comfortably park two bicycles within the designated space.
Upon entering the residence, you will immediately notice a spacious 6′ wide staircase to your left. Just below this staircase, there is a conveniently located common toilet measuring 3’x6′. From the parking area, you will find two doors—an entryway leading to the Sit Out and another welcoming you into the Living Room. The Sit Out entrance features a 3′ wide door, while the Living Room entrance boasts a 3’6″ wide door. The Sit Out itself spans 5′ in width and 8′ in length, while the Living Room impressively measures 9’9″ in width and 8′ in length. An elegant archway connects the Living Room and Sit Out, enhancing the aesthetic appeal of the space.
Continuing on, you can seamlessly access the Kitchen from the Living Room, with a 3′ wide door providing entry. For those who prioritize privacy, there is an option to replace the door with an arch. The Kitchen itself is a generous 10′ in width and 8′ in length and is equipped with an additional door that leads to a 2’6″ wide set back.
Moving on to the bedrooms, you will find two charming options: Bedroom 1 and Bedroom 2, boasting dimensions of 10’0″x10’7.5″ and 11’x10’7.5,” respectively. These bedrooms are thoughtfully ventilated with 4′ wide windows that open into the 2’6″ wide setback. Nestled between these bedrooms is an additional toilet, sized at 3’9″x6’9,” ensuring the utmost convenience for residents.
The floor plan exhibits a thoughtful approach with varying wall thicknesses, providing optimal structural integrity and space management. Inner walls that separate the bedrooms, toilets, kitchen, living room, and sit-out are constructed at 4.5″ thickness. The main walls maintain a robust 9″ thickness, while the boundary walls are a sturdy 6″ thick.
We invite you to explore this stunning floor plan and envision it as your future home. Your feedback and suggestions for potential improvements are highly valued, as we continuously strive to optimize space and comfort in our designs. Please feel free to share your insights with us through our active social media channels.
Thank you for visiting, and we hope you find inspiration and potential in our floor plan concept.


