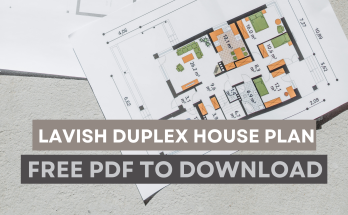Hey Everyone Welcome Back to CivilSmarts,
Here you can have the amazing arrangement of rooms in a 68 (area in sqyds) 616 (area in sft) plot, The plot Having two facing (roads) one is in it’s east direction and another is in South Direction.
GROUND FLOOR
Ground floor having 2 shops of size 9’X8.5′ and parking of size 27’x10′ with Staircase
FIRST FLOOR
First floor is having 2 bedrooms hall and kitchen, The master bedroom having the size of 10’x9’6″ in the south direction with an attach toilet of size 6’9″x 3’6″. Children’s Bedroom of size 10’x7’6″ Located in North East Corner, Living Room of Size 10’x11’6″ located in North Direction of House, A kitchen of size 6’9″x5’6″ is located in East corner A common toilet of size 6’x3’6″ also Located in East direction. A 3′ wide utility is provided in South East corner. Staircase can be located in South West Corner And a 6′ Wide balcony can be seen in North West corner opposite to staircase.


