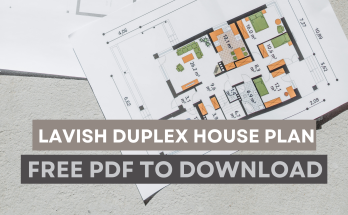This 200 sq yards (1350 square ft) floor plan including 3bhk in the ground floor and 1st floor with very comfortable space is designed for Big Family . If you are having the same size of land then you can download pdf for FREE.
Details of Ground Floor:
Ground floor having 3bhk of different size, The first bedroom of size 11’x12′ is located in South West corner, Second Bedroom of size 12’6″x12′ is located in the North West Corner with an attach toilet of size 6’x3′ which is also located in North West corner, And the third bedroom of size 11’x12′ is located in South Side. A common toilet of size 4’x8′ is arranged in between 1St bedroom & 2Nd bedroom which is West Side. Living Room of size 16’11″x20’1″ is located in North side of House. Kitchen and dining is combined with the size of 19’11″x7’8″ Nearly located in South side. Staircase of size 7′ wide landing with each flight width 3.5′ is located in South East corner. Another common toilet of size 3.5’x7’0″ is provided below Staircase. Parking of size 8’x15′ is provided in the North East corner.
Walls which are looking with more thickness are 10″ thick, And walls which are looking thinner are 5″ thick.
NOTE: Arrangement of rooms may not be according to VASTU
Details of First Floor:
First floor is also having the same arrangement of rooms but in the first floor an open kitchen is provided, by combining kitchen Hall & Dining. A 7′ Wide balcony is Provided in the front side i.e. in the North East corner.
We are going to share the elevation of this plan after designing it into REVIT, And you will find it into Exterior design and Software Category of our website.
For Complete Details of this Plan Download the FREE PDF from below


