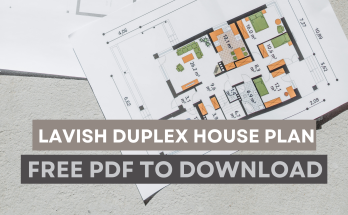Here we are providing two elevation design options for the same plan and you can also download plan pdf for free, In the pdf you will get complete details like column positioning, room direction details, exact sizes of rooms etc.
TOTAL LAND AREA : 3200 SFT (355.55 in sqyds)
TOTAL BUILTUP AREA : 1200 SFT (133.33 in sqyds)
You might be interested in knowing which software are used for designing purpose
2D FLOOR PLAN : AUTOCAD
3D MODELLING : SKETCHUP
RENDERING : LUMION
DEIGNER : MR. RAHIL (exterior studio)


Ground floor consist of two BEDROOMS of size 14’x11’2″ with an attach toilet of size 7’6″x5′ (located in west corner) for one bedroom, living area with staircase and dining , A drawing room of size 11’9″x11’2″ in the North East corner of house and the kitchen of size 11’9″x11’2″ is designed in South East corner
First Floor consist of one kitchen cum hall in the North West corner A master bedroom of size 14’x11’2″ in the South west corner, A common toilet between hall and bedroom is provided in the west side, Gymnastic area of size 15’x is provided in the North East corner, Anther toilet of size 4’x8′ is provided in the north side which is in between gym area and hall, A home theatre of size 11’9″x11’2″ is provided in the South East corner.
Please Download the free plan PDF given below for complete details.


