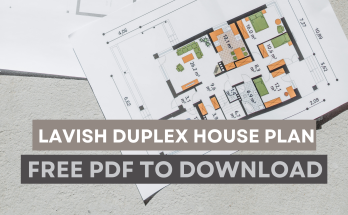This house plan is divided into two equal portions, each portion has two bedrooms, Livingroom & Kitchen, the plan is designed for residential purpose, The complete area of this apartment is 1800 square feet i.e. 200 square yards.
Ground Floor: A Grand Entrance and More
Upon arrival, a spacious 12-foot wide gate welcomes vehicles, leading you to the ground floor, which is exclusively designed for parking convenience. Safety is paramount, which is why we’ve included a dedicated security room measuring 9’9″ x 12’0″. For easy accessibility, a well-placed staircase and lift connect you to the upper floors
First Floor: A Blend of Open Spaces and Privacy
The first floor embraces a perfect blend of open spaces and privacy. A generous 21’x10′ balcony offers a serene outdoor escape. To enhance accessibility, we’ve incorporated a 3’6″ wide setback on the West side, serving as entrances to the main doors of each portion. For ample ventilation, a 2′ wide setback on the North side has been added. In the middle of the two kitchens on the East side, a 2’x6’9″ duct, open to the sky, ensures a continuous flow of fresh air
Consistency Across Floors
This thoughtfully designed layout isn’t limited to just the first floor. The upper floors echo the same arrangement, ensuring a consistent experience of spacious living, adequate ventilation, and easy accessibility throughout the entire building.
At our website, we’re committed to providing you with informative and professionally presented house plans that cater to your residential needs. If you’re in search of an efficient, comfortable, and aesthetically pleasing living space, our house plan is sure to exceed your expectations. Welcome to a harmonious living experience.

Sizes of Rooms
- Bedroom-1: 9’9″x12′-0″
- Bedroom-2: 10’0″x12’0″
- Livingroom: 14’4.5″x10”0″
- Kitchen room: 9’9″x10’0″
- Toilet: 4’0″x8’0″
The other portion also has the same sizes of rooms.
Thickness of walls
Walls in Red color are 6″ thick.
Walls in Orange color are 4.5″ thick.
Walls in Pink color are 9″ thick
Width of Doors and Windows
- D : 3’6″ Wide
- D1 : 3′ Wide
- D2 : 2’6″ Wide
- W : 4′ Wide
- W1 : 2′ Wide
- V : 2′ Wide
If you’re in the market for a well-structured house plan designed to accommodate two equally divided flats within an area of 1800 square feet, your search ends here. Our meticulously crafted house plan is tailor-made for individuals seeking a harmonious living space that offers both convenience and functionality.
At our platform, we understand the importance of not just having a well-thought-out plan but also having access to structural detailing and accurate cost estimations. We are here to provide comprehensive support for your project. If you require further insights, structural detailing, or a precise cost breakdown of this plan, please don’t hesitate to reach out to us through our social media channels.
Your dream home is just a click away, and we’re here to guide you every step of the way. Let us help you turn your vision into reality. Connect with us today, and let’s embark on this exciting journey together.
To easily understand the plan details download the Free pdf given below.


