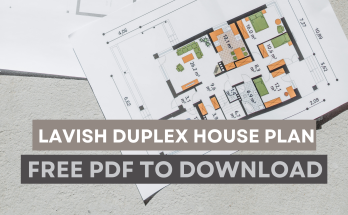Here is the 3d floor plan of size 55×40 feet converted from 2d Available to Download PDF

This 2d floor plan of size 55×40 with pdf to download for free
You might be interested in knowing what software is used to convert this 2d plan into 3d, Here is the answer, sketchup is used to convert this 2d floor plan into 3d with Vray for rendering purpose.
The plan consist of 2 portions with the same arrangement of rooms
Here is the overview of arrangement of rooms
Each portion consist of 2 Bedrooms, Drawing Room, Living Cum Dining, Kitchen, 1 Common Toilet and a Toilet attached in Master Bedroom and a DUCT Aka Open To Sky.
Sizes of Rooms are
Bedroom 1 14’X11′
Bedroom 2 12.5’X11’0″
Drawing Room 10’9″X9’9″
Living Cum Dining 11’0″X24’0″
Attach Toilet 6’8″X4’6″
Common Toilet 6’8″X4’6″
Kitchen 9’0″X7’0″



