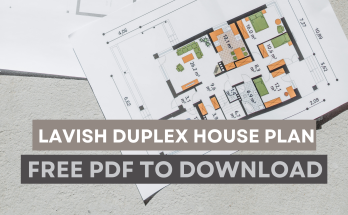This is the new 2BHK 2d floor plan with area of approximately 865SFT/96 Square yards
In this small house plan we have arranged 1 hall/living with size of 16×8, 1 master bedroom with the size of 11’x10′, 1 children’s bedroom with the size of 9’x10′, kitchen with the size of 10.5’x5.5′, an attach toilet of size 4’x8′ with master bedroom, another common toilet of size 3’x6′ can be seen below staircase and comfortable space for small car parking. All the sizes written here are not accurate, for accurate sizes and other dimension (doors and windows sizes) please download the free pdf given below
THANKS FROM CIVILSMARTS


