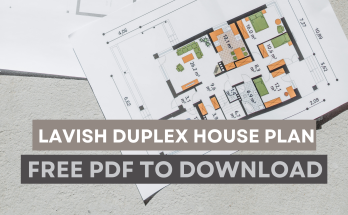East Facing 33×30 2d Floor plan 2BHK With pdf to download for free by civilsmarts.com
The above plan consist of 2 bedroom hall and kitchen with 6 feet wide parking
Sizes of DOORS and WINDOWS
WINDOW 4′
Main Door 4′
Bedroom Doors 3′
Toilet Door 2.5′
Thickness of Walls
Main Wall 9″
partition Walls 4.5″
Boundary walls 6″



